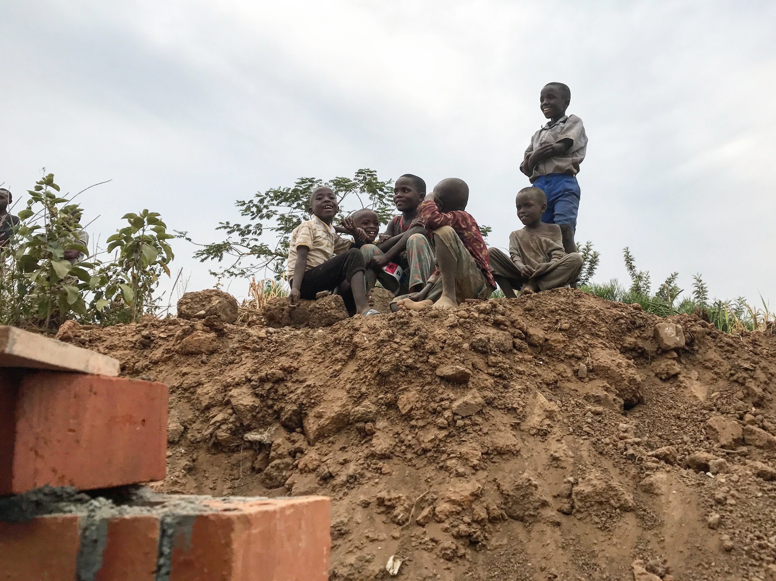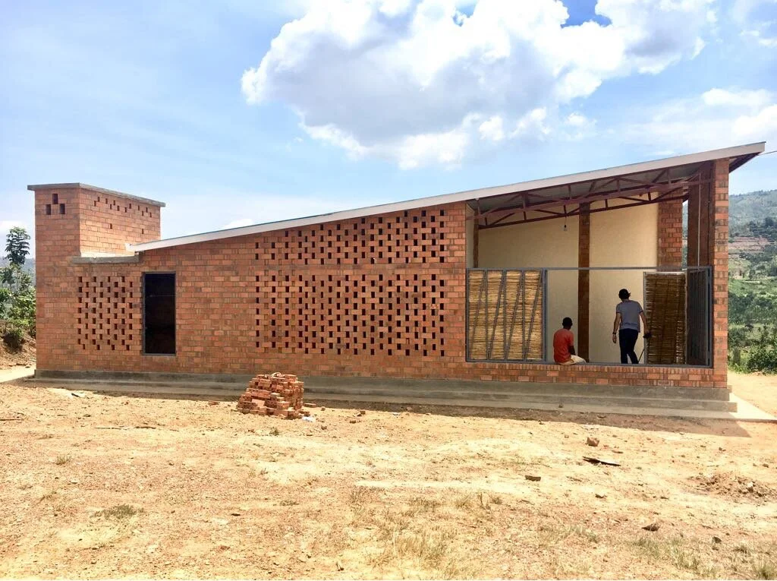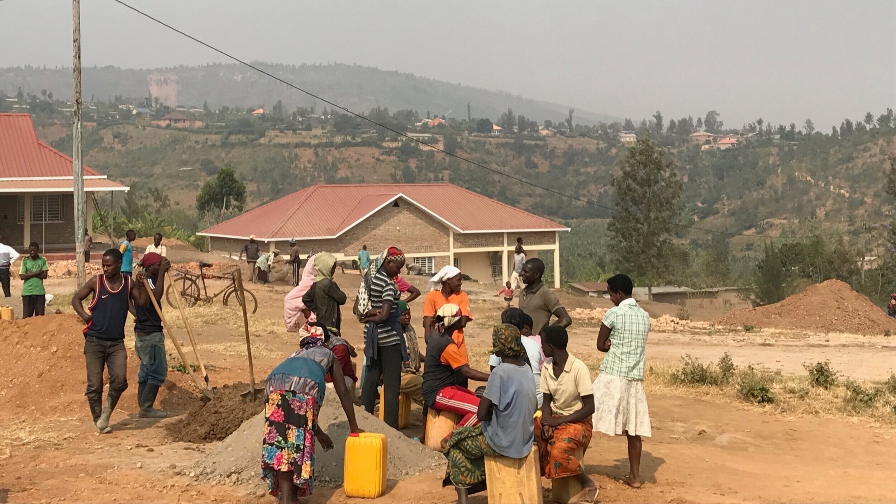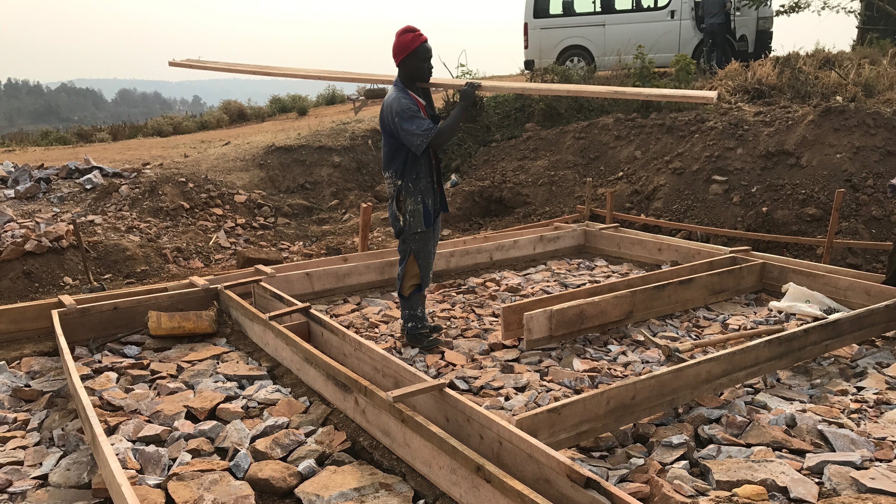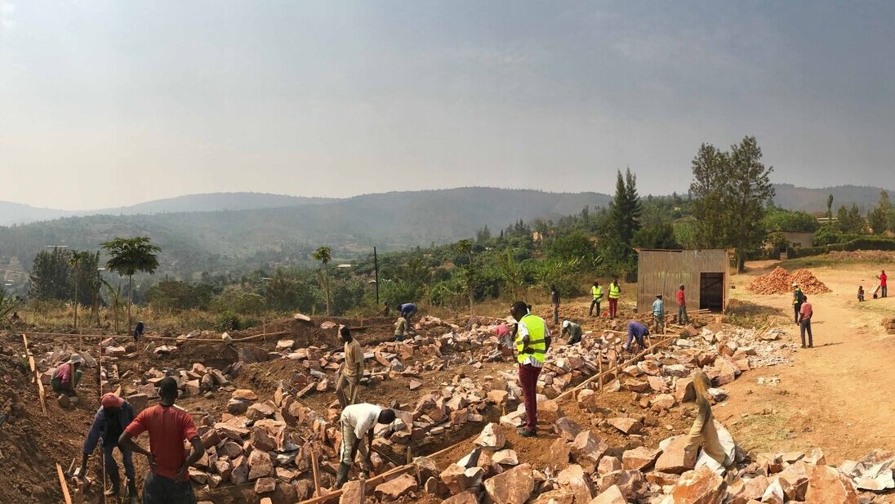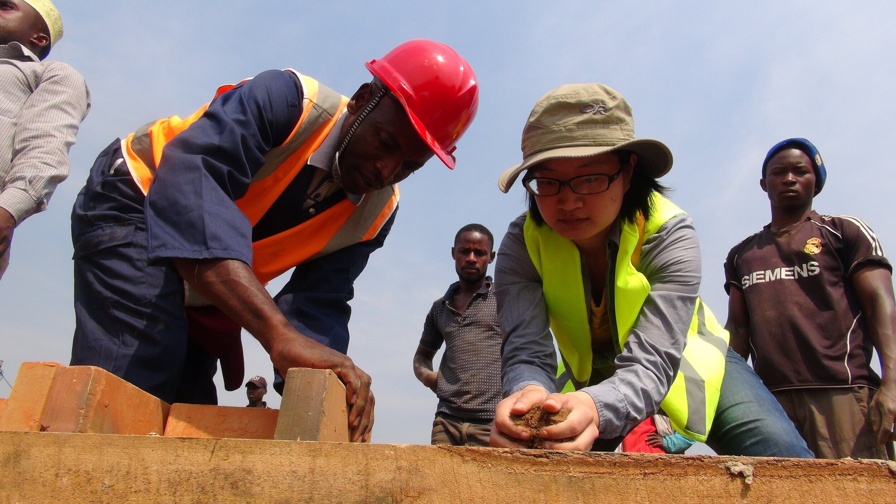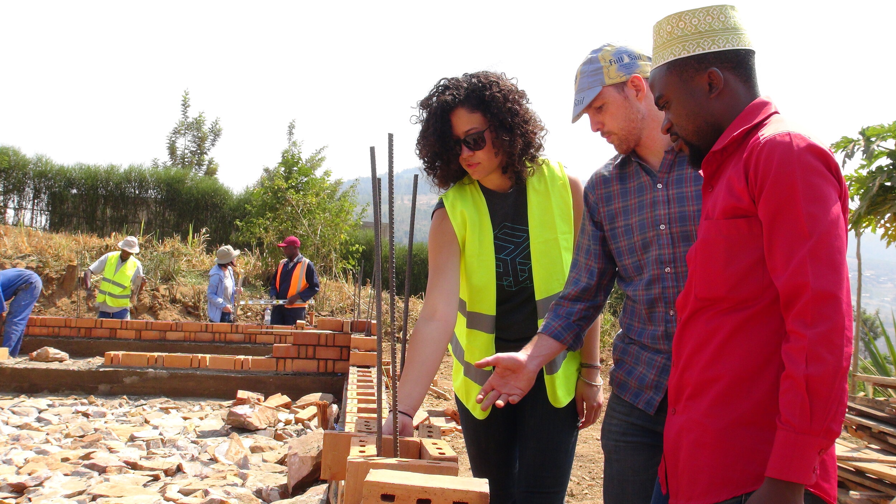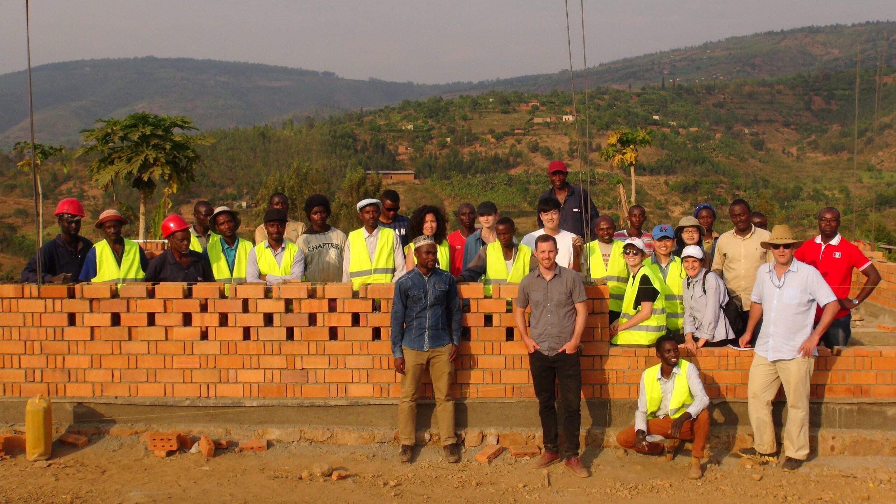umusambi house
Mageregere - Kigali, Rwanda 2017
MIT School of Architecture and Planning
Design-build summer workshop organized by Prof. Rafi Segal
with: Andrew Brose design team: Monica Hutton, Mary Lynch-Lloyd, Ching Ying Ngan, Taeseop Shin, Maya Shopova, Daya Zhang, and Danniely Staback
Organized by Prof. Rafi Segal and Teaching Assistant Andrew Brose (SMarchS BT), this comprehensive design-build summer workshop attempted to examine the housing situation in Kigali, Rwanda and propose an economic family unit with a greater urban village agenda. The idea was to produce a family of housing types ranging from single to four family units, that allowed for the strategic clustering of units and public / private space distinction, while increasing the current settlement density.
Context: The housing demand of a growing population couples with the scarcity of flat and firm land. Devastating floods and landslides are common during the rainy season, and most families do not have the resources to build denser, multi-family house.
Our design team’s proposal included a shared chimney core, a private back entrance, and reconfigurable room layouts to accommodate a diversity of the family compositions. However, our ideas of domestic sociability and openness were met by and had to accommodate a culture that in fact preferred greater privacy, obeyed spacial hierarchies, and valued feeling secure inside their homes.
Some of my earlier design sketches center around the chimney as a shared core. The simplified roof and wall angles help shed water and circulate heat to ventilate the house.
Read more about this project here, and watch this video by Ben Segal documenting the project.
Early plan of the house and design coordination workshops.
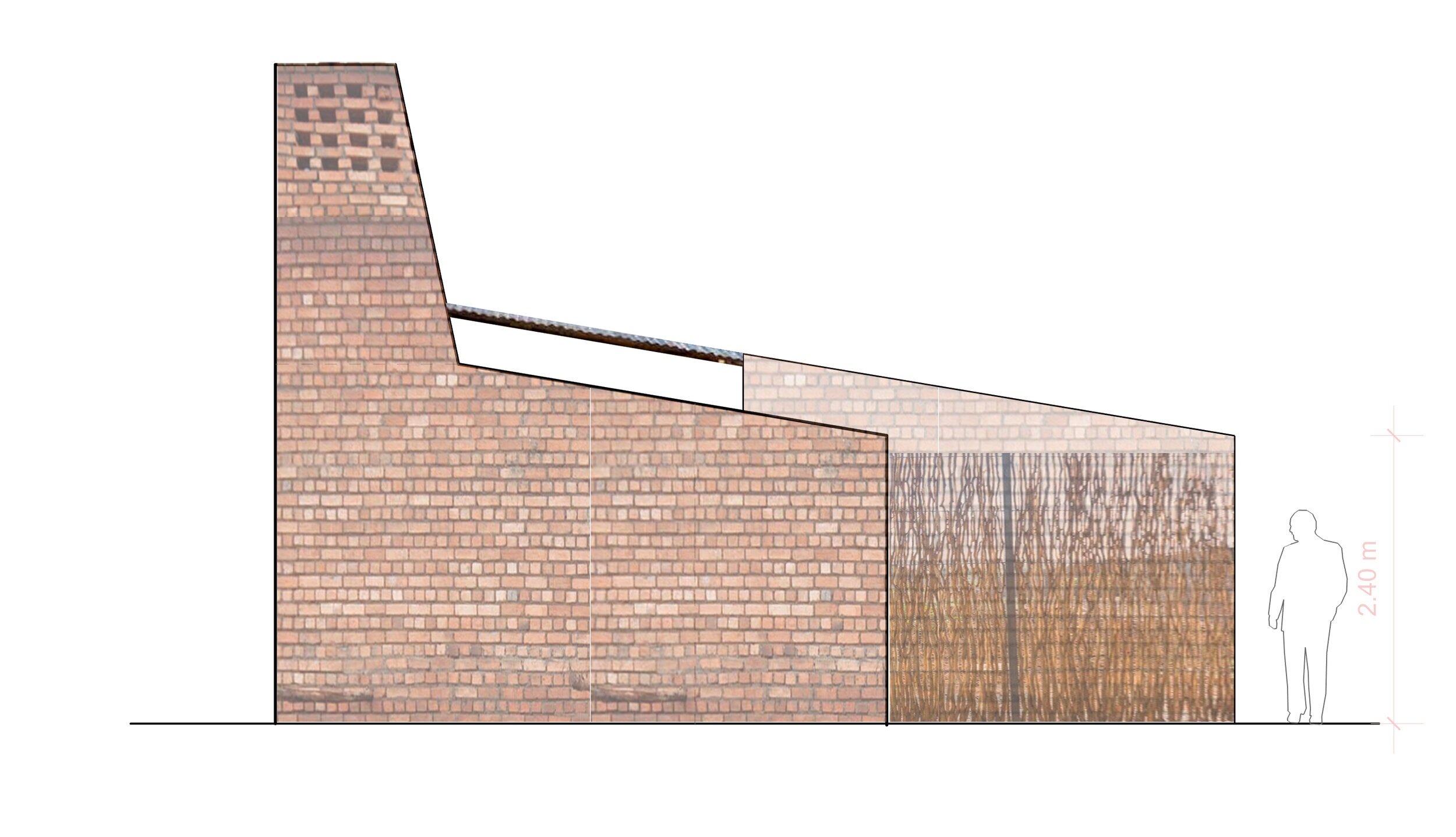

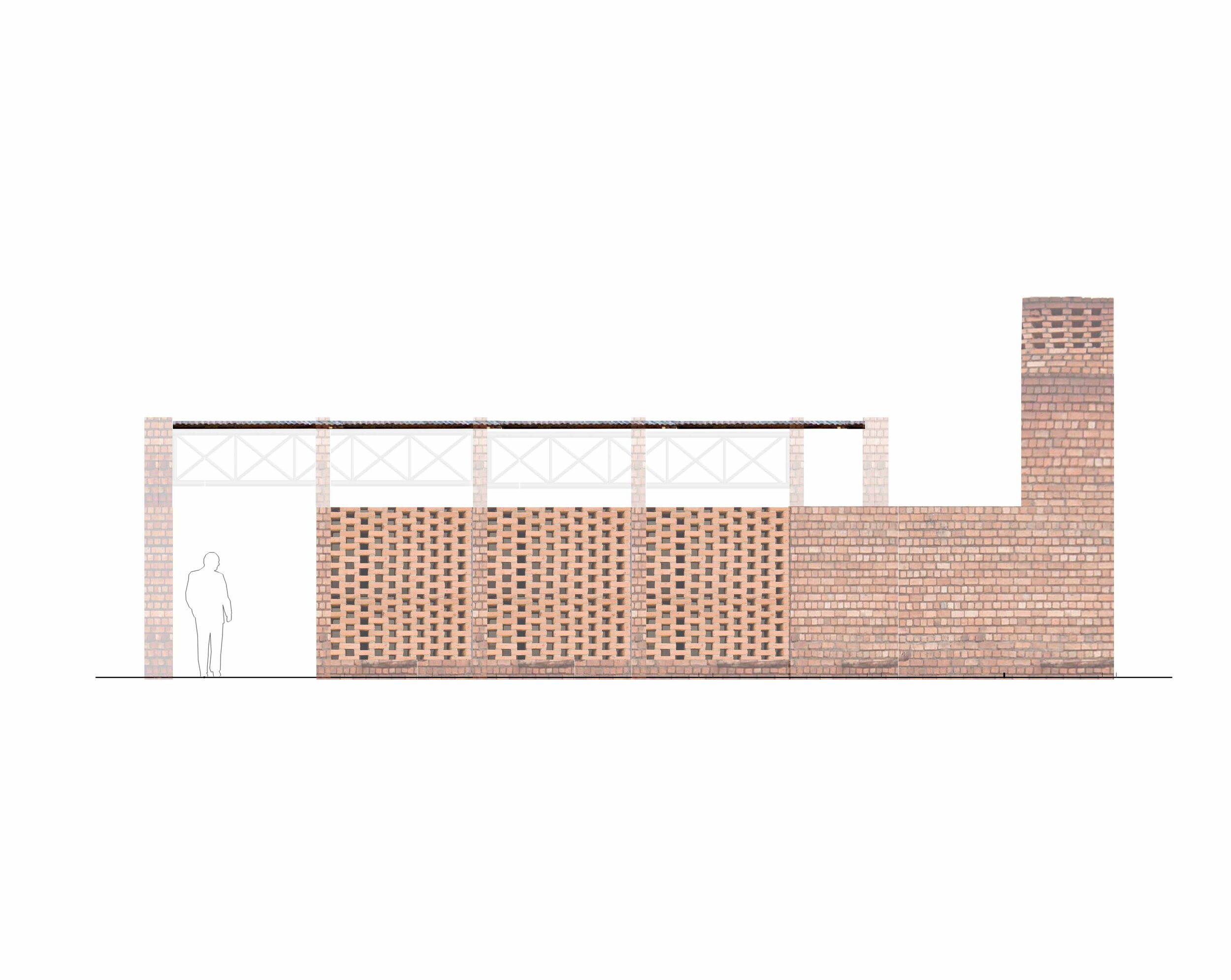
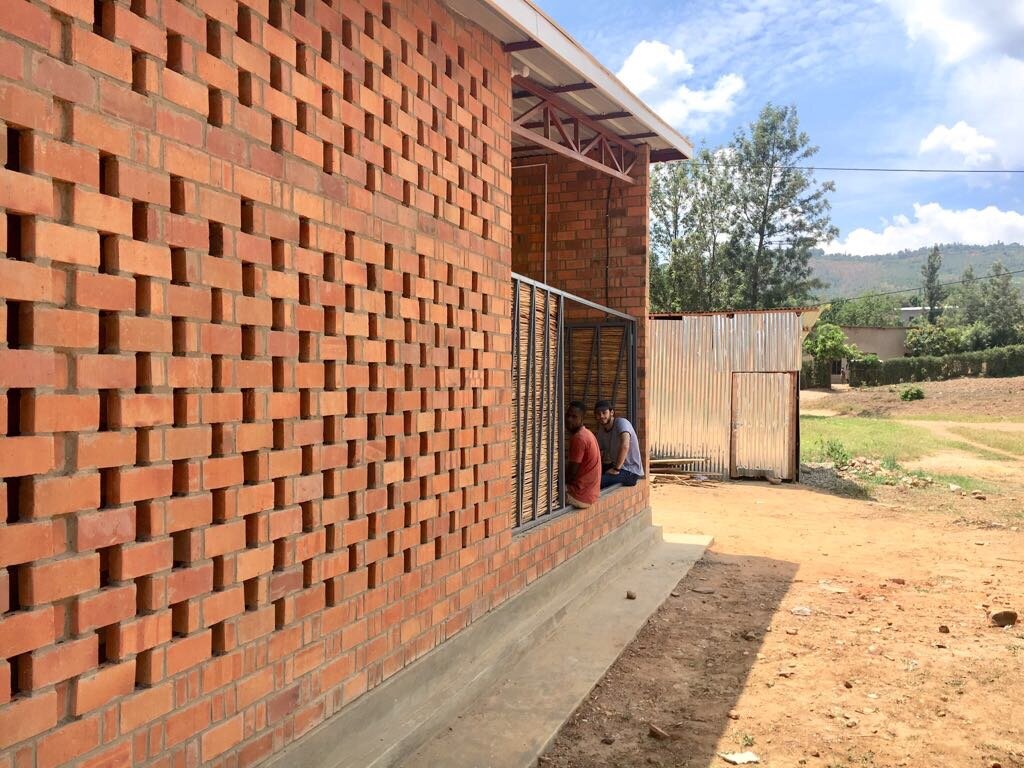
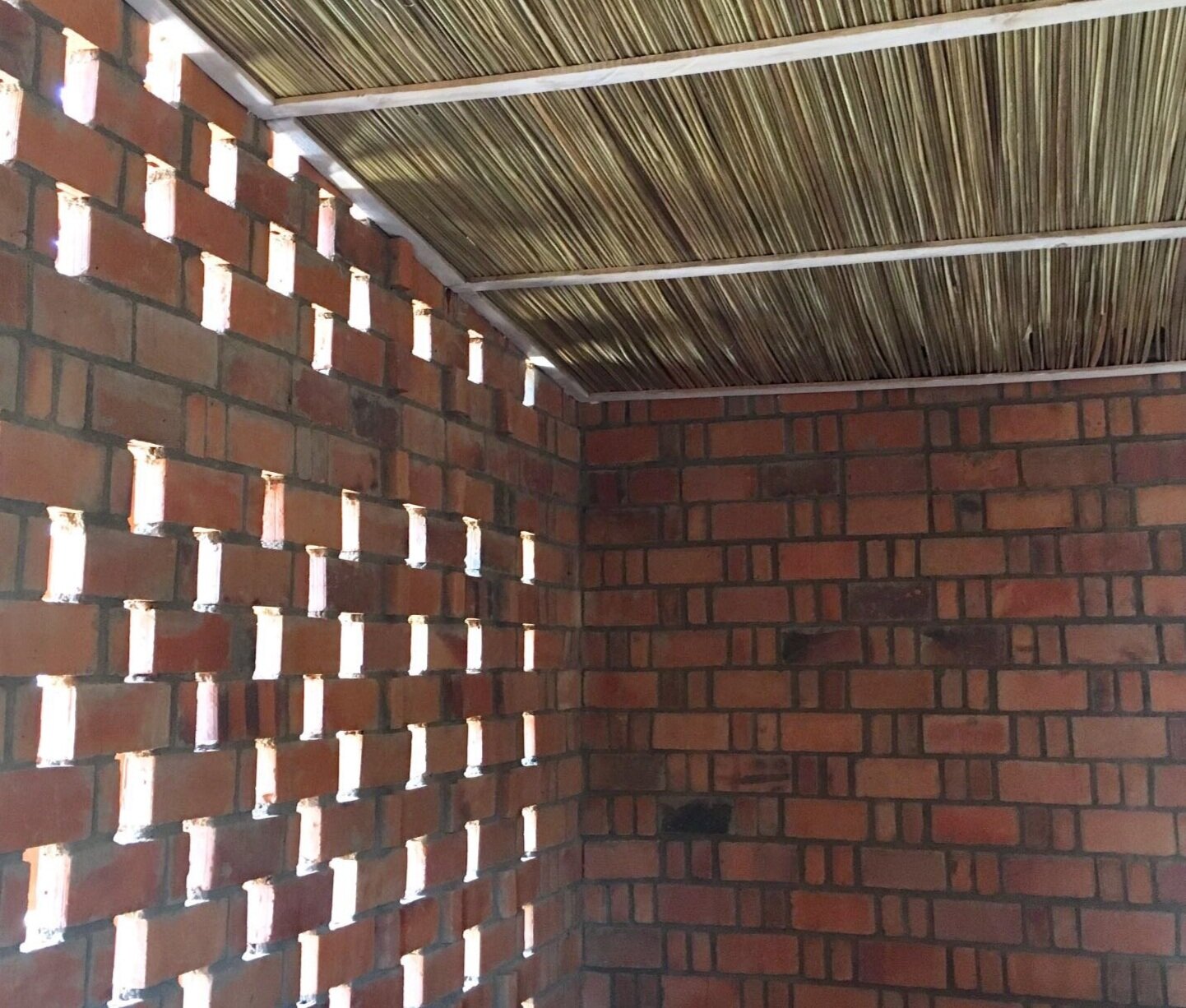
© Danniely Staback 2017 unless otherwise noted.
