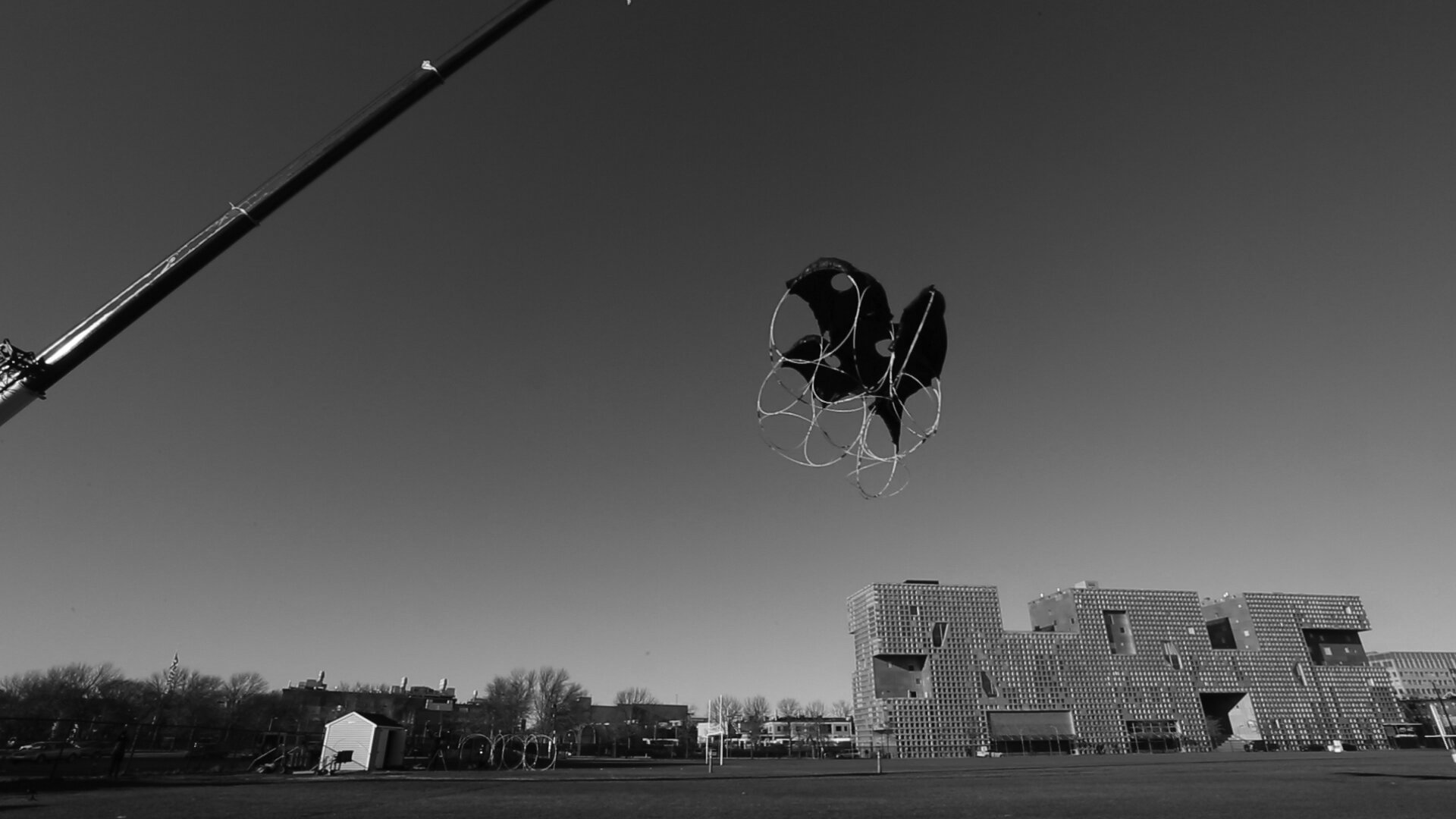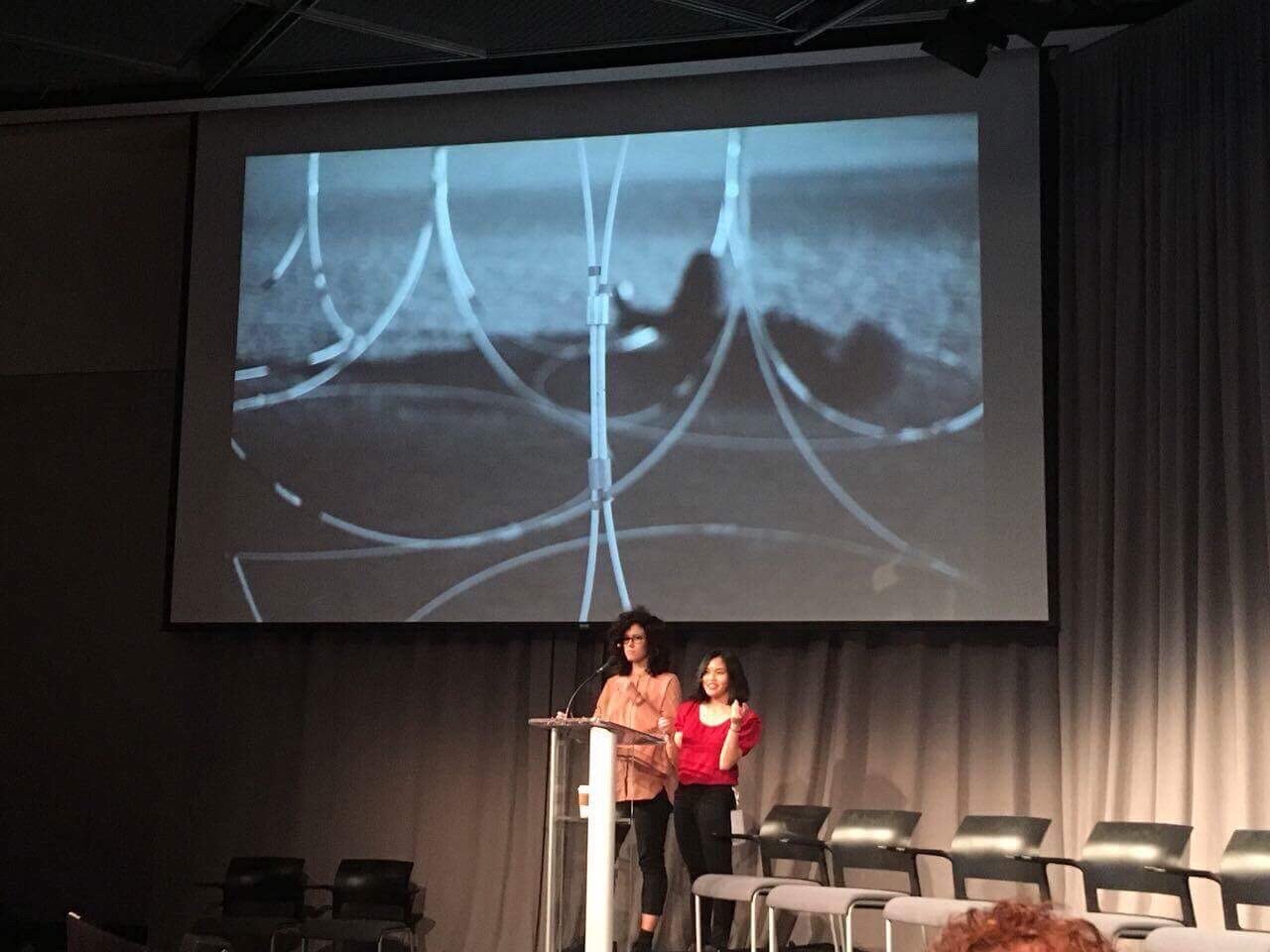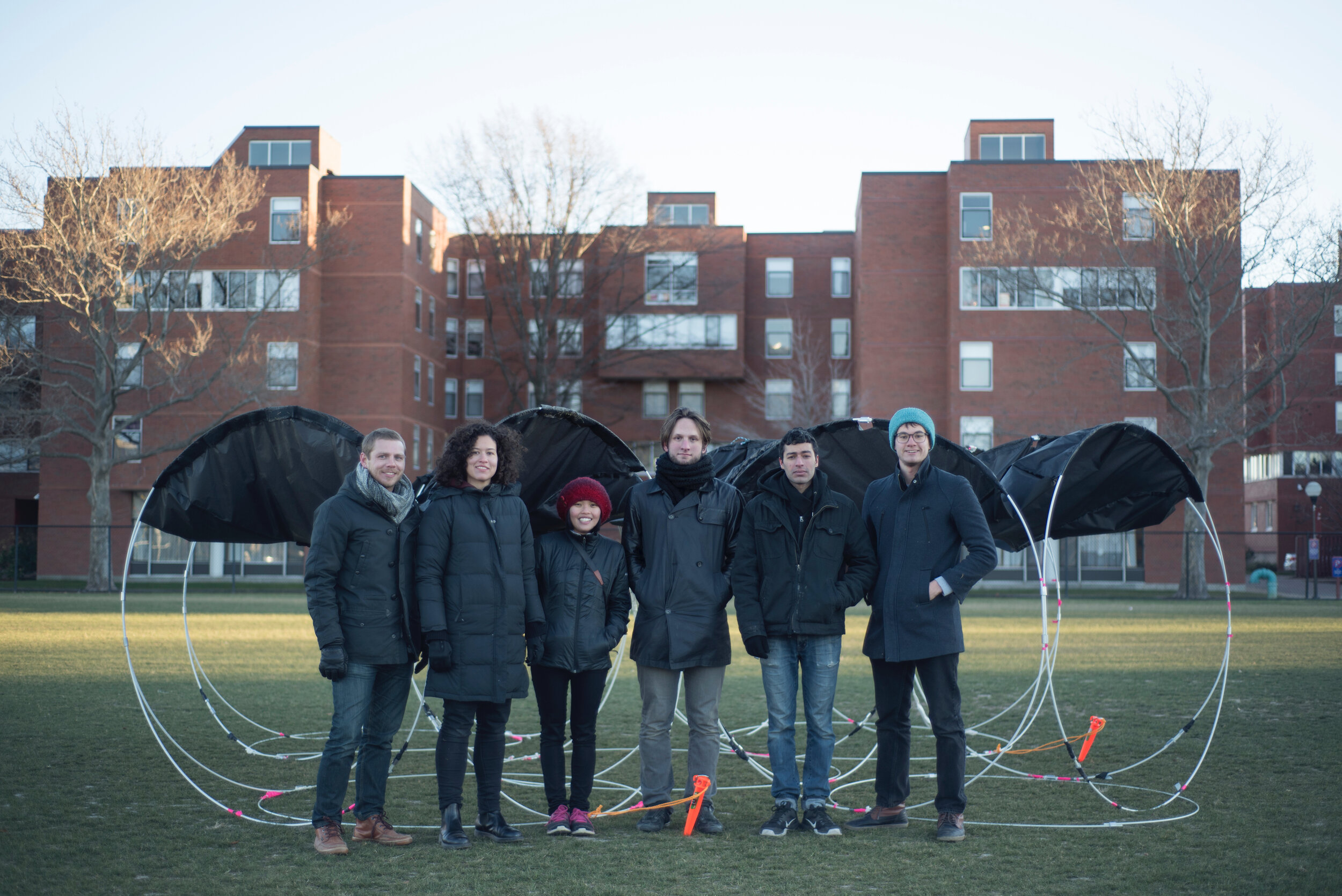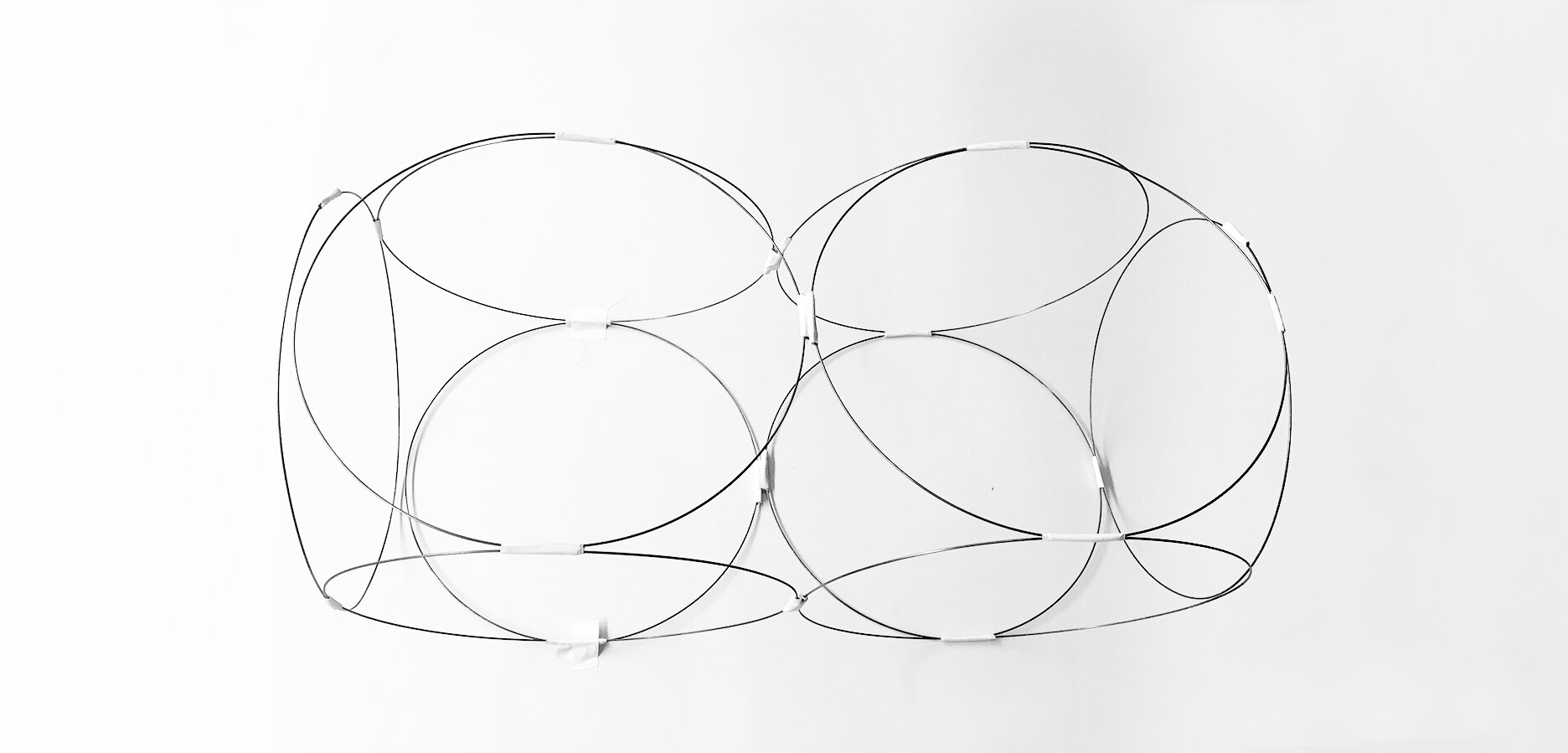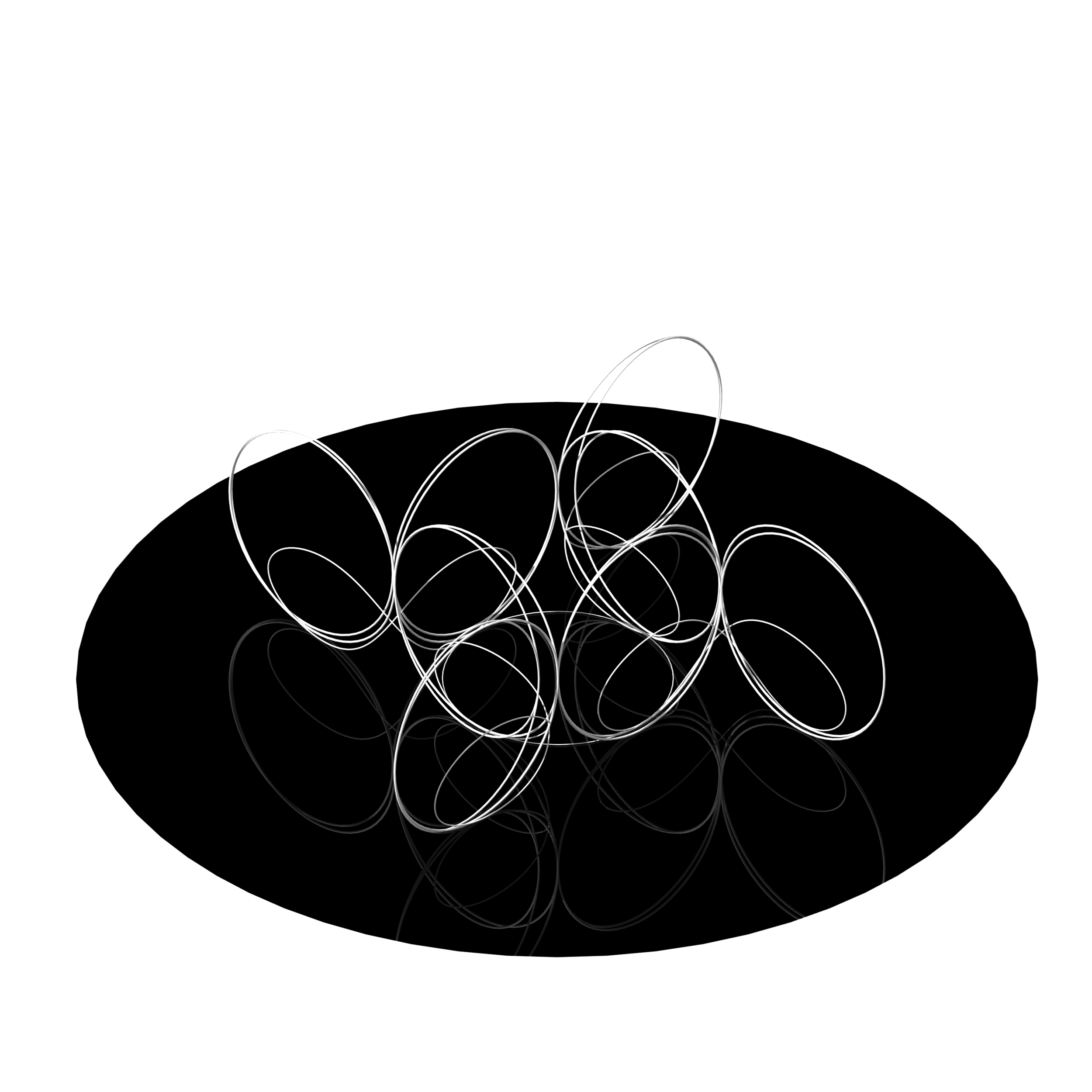aerial pop-up structures
MIT School of Architecture and Planning 2016
Design Studio under the direction of Prof. Skylar Tibbits and with support of the MIT Museum, the MIT Department of Architecture, and the Autodesk BUILD Space
design team: James Addison, Zachary John Angles, Zain Karsan, and MyDung Nguyen
From our paper submission to ACADIA 2017:
Research into self-assembly systems has been growing in recent years, focusing on the design and engineering of materials to react to environmental factors, which trigger a chain of reactions promoting the components to build themselves. This paper attempts to expand this field with the design and testing of a full-scale structure that could be dropped high above the ground, self-assemble in the air in a matter of seconds, and form an inhabitable space on the ground.
This system uses spline-based fiberglass rods, folded in specific configurations and connected with parachute surfaces as the main material system, enabling the global aerial performance. A series of drop tests were conducted from a 100′ crane to investigate the unfolding sequence, the release mechanisms, and the parachute configurations, leading to its successful aerial assembly.
This research focuses on the structural properties of the simple and economically accessible fiberglass rod, which can bend and twist, easily connecting to itself to form strong geometries with embedded spring forces for transformation. The material system builds on existing knowledge of lightweight, self-erecting and self-standing tents (Brady 1992). In contrast to the pneumatic and origami systems, the spline-based system requires nothing more beyond the first motion of release to assemble, using potential energy in the material to self-construct versus that of an outside source. These properties allow the pavilion to deploy “instantaneously,” in the span of a few seconds, while falling one hundred feet to the ground.
[…] Continuation of this research by linking digital and physical experiments could lend greater understanding of the material properties and the delicate balance of stiffness versus flexibility. Additionally, further development of the fabric system to address variable wind conditions and to improve performance in the shelter configuration is needed.
Lastly, there is the possibility of expanding the current modular system by differing spline geometry along the rod, the overall form of the assembled structure, and the parachute configurations for both aerial and ground states. Considering the vast possibilities present in these lines of inquiry, the current work is but the beginning to true enablement of the fast, cheap, and aerial self-construction of future architectural structures.
This project was referenced on Wired.
Drag knife tool path and sowing diagrams for the “cap” and “wing” parachute components by MyDung Nguyen and Danniely Staback.




